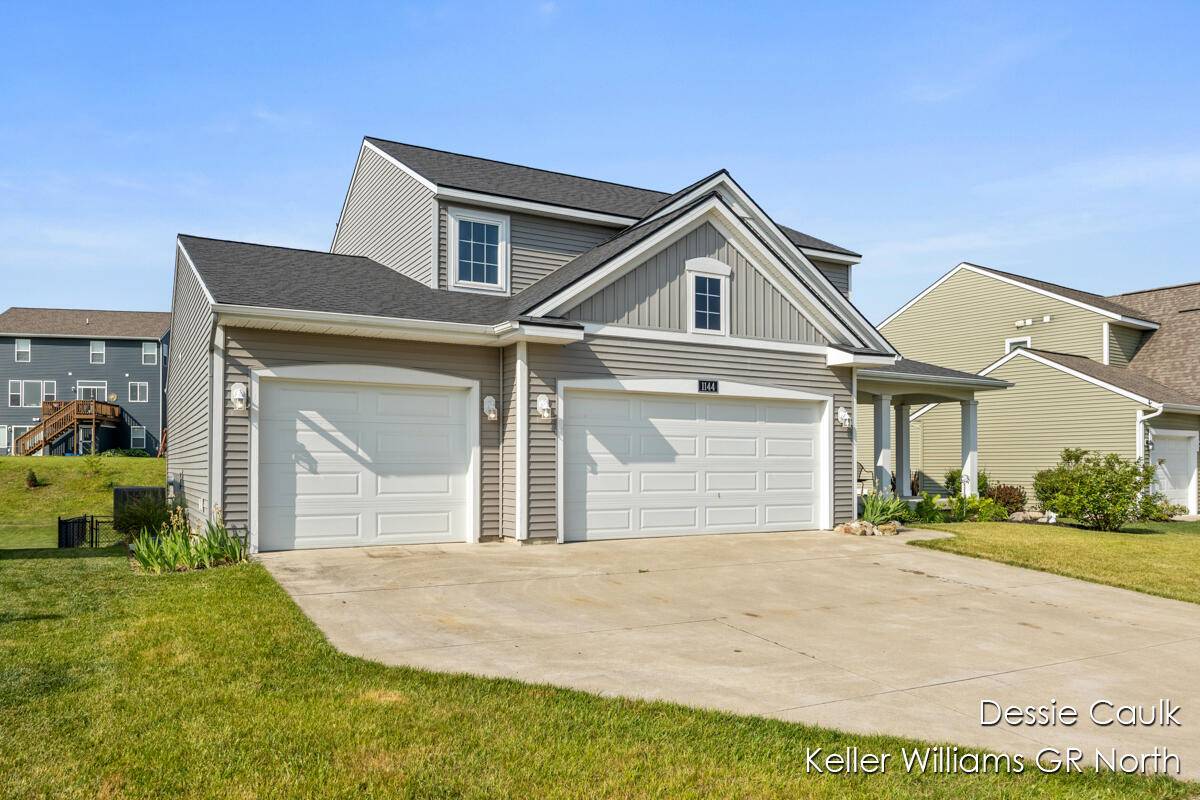1144 Cobblestone Way SE Drive Byron Center, MI 49315
OPEN HOUSE
Sat Jun 21, 2:00pm - 4:00pm
Sun Jun 22, 1:00pm - 3:00pm
UPDATED:
Key Details
Property Type Single Family Home
Sub Type Single Family Residence
Listing Status Active
Purchase Type For Sale
Square Footage 1,960 sqft
Price per Sqft $270
Municipality Gaines Twp
MLS Listing ID 25029472
Style Contemporary,Traditional
Bedrooms 4
Full Baths 2
Half Baths 1
HOA Fees $135/mo
HOA Y/N true
Year Built 2016
Annual Tax Amount $5,077
Tax Year 2025
Lot Size 9,235 Sqft
Acres 0.21
Lot Dimensions 70 x 140
Property Sub-Type Single Family Residence
Property Description
Enjoy an open-concept layout perfect for everyday living and entertaining — complete with a beautifully expanded kitchen featuring granite countertops, stainless steel appliances, LVP flooring, open concept with 4th bedroom or multi-use room and upstairs loft space. The main level also offers a functional mudroom and a convenient half bath.
Upstairs, unwind in the spacious primary suite with a walk-in closet and a luxurious bath. You'll also find two additional bedrooms and laundry right where you need it! The partially finished lower level offers future potential for a 5th bedroom and full bath, or keep it open and make it a hang-out area.
Showings to begin at 3pm on 6/20. Seller directs Listing Agent to hold all offers until 6/24 at 12:00pm. The partially finished lower level offers future potential for a 5th bedroom and full bath, or keep it open and make it a hang-out area.
Showings to begin at 3pm on 6/20. Seller directs Listing Agent to hold all offers until 6/24 at 12:00pm.
Location
State MI
County Kent
Area Grand Rapids - G
Direction Eastern Ave between 76th & 84th; east on Peaceful Dr, right on Cobblestone Way Dr to home.
Rooms
Basement Daylight, Full
Interior
Interior Features Ceiling Fan(s), Garage Door Opener, Center Island, Eat-in Kitchen, Pantry
Heating Forced Air
Cooling Central Air
Fireplace false
Appliance Humidifier, Dishwasher, Disposal, Microwave, Range, Refrigerator
Laundry In Basement, Laundry Closet, Upper Level
Exterior
Parking Features Garage Faces Front, Garage Door Opener, Attached
Garage Spaces 3.0
Fence Fenced Back
Amenities Available Detached Unit, Pets Allowed, Playground, Trail(s)
View Y/N No
Street Surface Paved
Porch Covered, Deck, Patio, Porch(es)
Garage Yes
Building
Lot Description Sidewalk
Story 2
Sewer Public
Water Public
Architectural Style Contemporary, Traditional
Structure Type Vinyl Siding
New Construction No
Schools
School District Byron Center
Others
HOA Fee Include Other,Trash,Snow Removal,Sewer,Lawn/Yard Care
Tax ID 41-22-17-308-049
Acceptable Financing Cash, VA Loan, Conventional
Listing Terms Cash, VA Loan, Conventional




