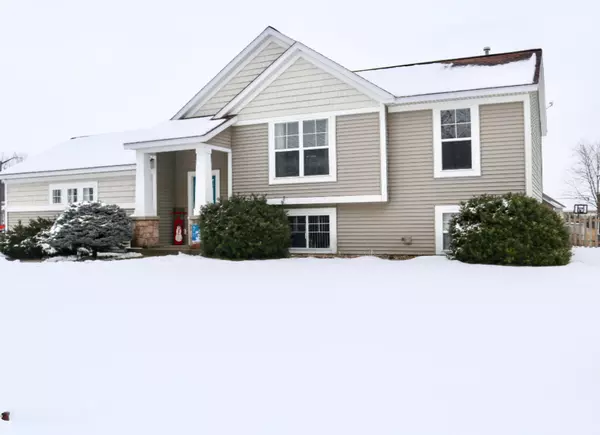For more information regarding the value of a property, please contact us for a free consultation.
3422 112th Avenue Holland, MI 49424
Want to know what your home might be worth? Contact us for a FREE valuation!

Our team is ready to help you sell your home for the highest possible price ASAP
Key Details
Property Type Single Family Home
Sub Type Single Family Residence
Listing Status Sold
Purchase Type For Sale
Square Footage 1,015 sqft
Price per Sqft $246
Municipality Holland Twp
MLS Listing ID 21000336
Sold Date 02/02/21
Style Bi-Level
Bedrooms 4
Full Baths 2
Year Built 2005
Annual Tax Amount $3,189
Tax Year 2020
Lot Size 0.320 Acres
Acres 0.32
Lot Dimensions 106x138x106x128
Property Sub-Type Single Family Residence
Property Description
Welcome to 3422 112th located on Holland's northside on a large corner lot. This four bedroom, two full bathroom home has been well maintained and updated. Main level has an open concept with vaulted ceilings. The spacious kitchen has a center island with seating, pantry, and stainless steel appliances. The master bedroom has a private entrance to the bathroom. Downstairs has a family room (with a secret storage space) as well as two more bedrooms, full bathroom, laundry, and storage. Oversized deck with with steps to a fully fenced in backyard. Large side yard great for games and gatherings. Call for your private showing today.
Location
State MI
County Ottawa
Area Holland/Saugatuck - H
Direction North on 112th past Riley, house on the east side of the road
Rooms
Basement Daylight
Interior
Interior Features Ceiling Fan(s), Garage Door Opener, Kitchen Island, Pantry
Heating Forced Air
Cooling Central Air
Flooring Laminate
Fireplace false
Window Features Insulated Windows
Appliance Dishwasher, Disposal, Dryer, Microwave, Oven, Refrigerator, Washer
Exterior
Parking Features Attached
Garage Spaces 2.0
Fence Fenced Back
Utilities Available Phone Connected, Natural Gas Connected, Cable Connected
View Y/N No
Roof Type Composition
Street Surface Paved
Porch Deck
Garage Yes
Building
Lot Description Corner Lot, Sidewalk
Story 2
Sewer Public
Water Public
Architectural Style Bi-Level
Structure Type Stone,Vinyl Siding
New Construction No
Schools
School District West Ottawa
Others
Tax ID 70-16-11-353-001
Acceptable Financing Cash, FHA, VA Loan, Conventional
Listing Terms Cash, FHA, VA Loan, Conventional
Read Less
Bought with RE/MAX Lakeshore




